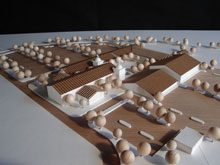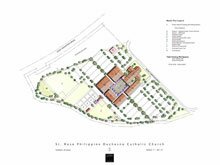Home
About Us
Join Our Parish
Religious Education
Sacraments
Mass Times
Stewardship
Ministries
Liturgy and Worship
Weddings/Marriage
Funerals
Event Calendar
Annulments

 Knights of Columbus St Vincent de Paul
Knights of Columbus St Vincent de Paul

The Master Plan for the development of almost 24 acres in Anthem, Arizona, owned by St. Rose Philippine Duchesne Parish, has been approved by the Diocese of Phoenix, the Anthem Community Council, and Maricopa County. The infrastructure for water, sewer, gas and electrical power has been built and can be extended with the construction of each new building in the Master Plan.
So far, the Parish has completed Phase One of its Master Plan by constructing a 2,840-square-foot modular building that is used for offices and meeting space. The 12,000-square-foot Spirituality Center represents the completion of Phase Two of the Master Plan and is used for daily and weekend masses, as well as Religious Education. It can also be used for social events, such as concerts, dances and receptions when the partition wall that seals off the Altar is closed. Once the formal church is built, the Spirituality Center will be used as the Parish Hall.
Concepts generated by the Parish Building Committee focused on a desire for the entire St. Rose campus to be experienced as an "oasis" that provides both peace and beauty and the entire campus will be designed to generally reflect Southwest Mission Architecture. The future church will be placed nearest the front of the property, with all other structures flanked around it. The campus will be built around a main courtyard that will allow multiple entries to all buildings. The courtyard will be sized to hold large Parish events and will be enclosed as future buildings are built.
St. Rose's Master Plan meets the Diocesan standards for both a Parish and a grade school. The school will be located where students will have direct access to playgrounds and athletic fields on the western portion of the property. The campus' perimeter access drive will be secured during school hours to allow for safe student drop-off and pick-up.
Several athletic and park amenities are also to be constructed as part of the Parish's Master Plan. These amenities include a ramada, restrooms, two ball fields, and several different play fields for different age groups. The church, school, gymnasium, senior center, athletic fields, and administrative space will be phased in to coincide with Parish needs and as the necessary finances and funding develop.


